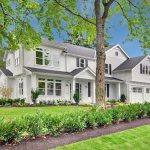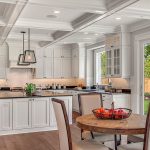
ENATAI CAPE COD
Shingled Cape Cod in Enatai. Open floor plan with white painted cabinetry and millwork in kitchen, stainless steel appliances and Marble counter tops. Spacious two story ceilings in family room with box beam detail and dark chocolate hardwoods. Marble fireplace with built-ins in Family room. The master retreat has a gas fireplace, marble 5-piece bath and a sitting area with walk in closet and shower. Wainscot, crown molding and custom millwork throughout. Don’t miss this Cape Cod in the heart of down town Bellevue.
| 3,717 square feet | |
| LOT SIZE | 10,200 square feet |
| BED/BATH | 4 beds/3.5 baths |
| STYLE | Cape Cod |
| YEAR BUILT | 2012 |






Copyright © 2024 by Helix Design Home Build. All Rights Reserved.

